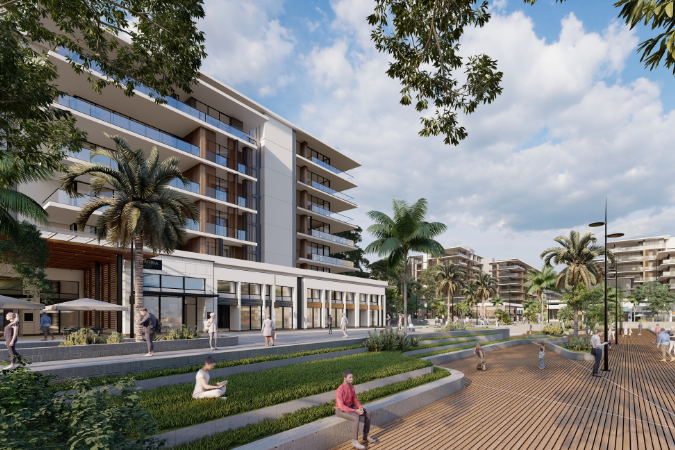In the fast-paced world of property development, efficiency and precision are key to delivering high-quality projects on time and within budget. SCENIC’s Design & Plan module offers a tailored suite of tools designed to streamline architectural processes, ensuring that every aspect of planning, designing, and execution is seamlessly managed. With a strong focus on detail, this innovative platform empowers architects, developers, and planners to enhance productivity while maintaining the highest standards of design excellence.
The Power of the Design & Plan Module
SCENIC’s Design & Plan module is built to address the complexities of architectural processes, from initial concept development to final execution. By integrating cutting-edge technology with user-friendly features, this module provides professionals with everything they need to optimize their workflow and achieve superior results.
Key Features of SCENIC’s Design & Plan Module
1. Advanced 3D Visualization & Modeling
Bringing architectural concepts to life is crucial in the early planning stages. SCENIC’s powerful 3D visualization and modeling tools allow architects and developers to:
- Create highly detailed, interactive 3D models.
- Experiment with various design concepts and modifications in real time.
- Generate realistic renderings for client presentations and stakeholder approvals.
- Identify potential design flaws before construction begins.
2. Smart Space Planning & Optimization
Efficient space utilization is a cornerstone of effective architectural design. SCENIC offers intelligent space planning tools that:
- Optimize building layouts based on functionality and aesthetics.
- Ensure compliance with zoning regulations and building codes.
- Provide smart recommendations to maximize usable space while maintaining design integrity.
3. Automated Documentation & Compliance Checks
Navigating regulatory requirements and preparing extensive documentation can be a time-consuming task. The Design & Plan module simplifies these processes by:
- Automatically generating architectural blueprints and specifications.
- Ensuring compliance with industry regulations and local building codes.
- Providing version control and audit trails to track project changes efficiently.
4. Seamless Collaboration & Workflow Management
In property development, seamless coordination between architects, engineers, and project managers is vital. SCENIC facilitates teamwork by offering:
- A centralized platform for real-time collaboration and file sharing.
- Integrated project tracking to monitor progress and deadlines.
- Role-based access controls to ensure secure document handling.
5. Customizable Design Templates & AI-Assisted Recommendations
SCENIC’s AI-driven design assistance helps architects create innovative, functional spaces while reducing manual effort. This includes:
- A vast library of customizable design templates.
- AI-powered recommendations based on past projects and industry best practices.
- The ability to adjust designs dynamically based on client feedback and market trends.
Benefits of Using SCENIC’s Design & Plan Module
⏳ Time Savings
By automating repetitive tasks and streamlining workflows, SCENIC significantly reduces project timelines, allowing developers to meet deadlines with ease.
💰 Cost Efficiency
Early detection of design flaws and efficient space planning minimize costly revisions and material waste, ensuring a more budget-friendly project execution.
📈 Improved Accuracy & Compliance
With built-in compliance checks and automated documentation, architects can be confident that their designs meet all necessary standards and regulations.
🤝 Enhanced Collaboration
A centralized platform fosters better communication among stakeholders, leading to faster decision-making and improved project outcomes.
Conclusion
SCENIC’s Design & Plan module is a game-changer for professionals in property development, offering a seamless, technology-driven approach to architectural design. By integrating 3D visualization, smart space planning, automated compliance checks, and real-time collaboration, this module ensures that projects are executed with precision, efficiency, and creativity.
Whether you’re an architect looking to enhance your design workflow or a developer aiming to optimize project execution, SCENIC provides the tools you need to succeed in today’s dynamic real estate market. Discover how SCENIC can transform your architectural processes and elevate your projects to new heights!

